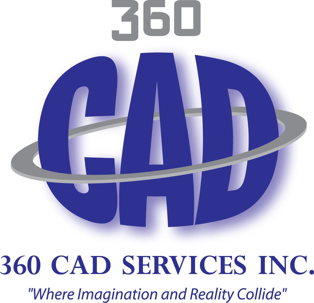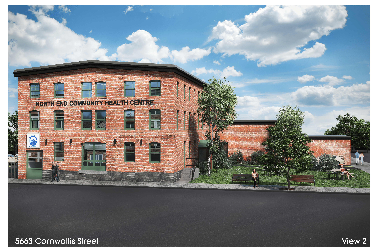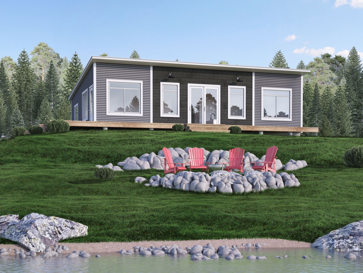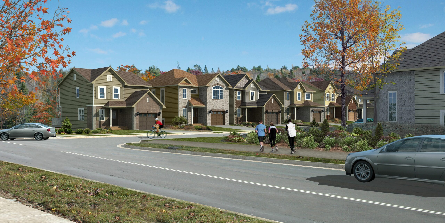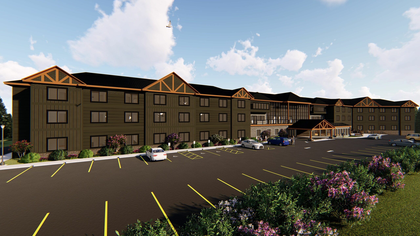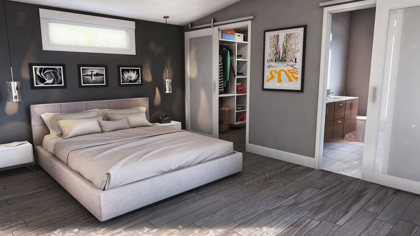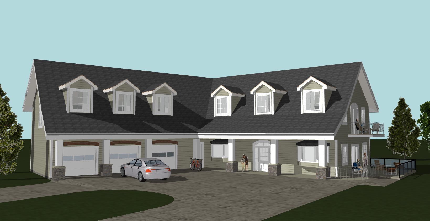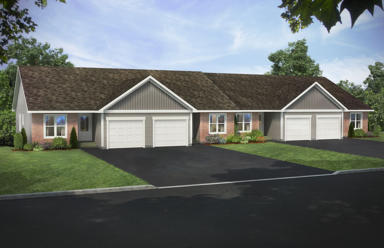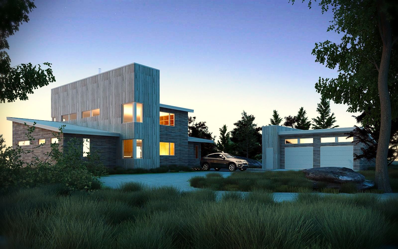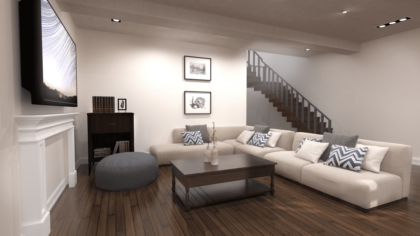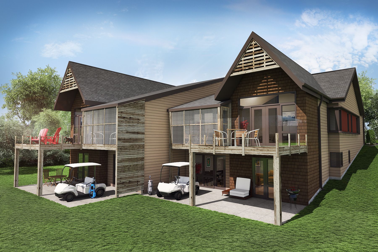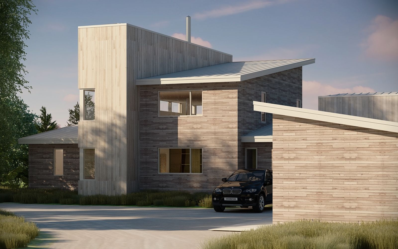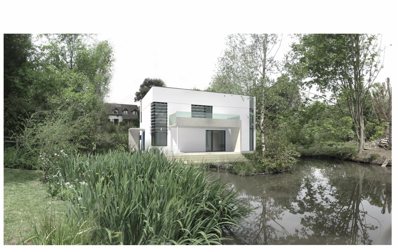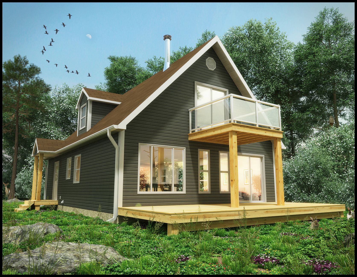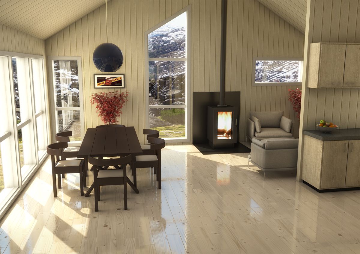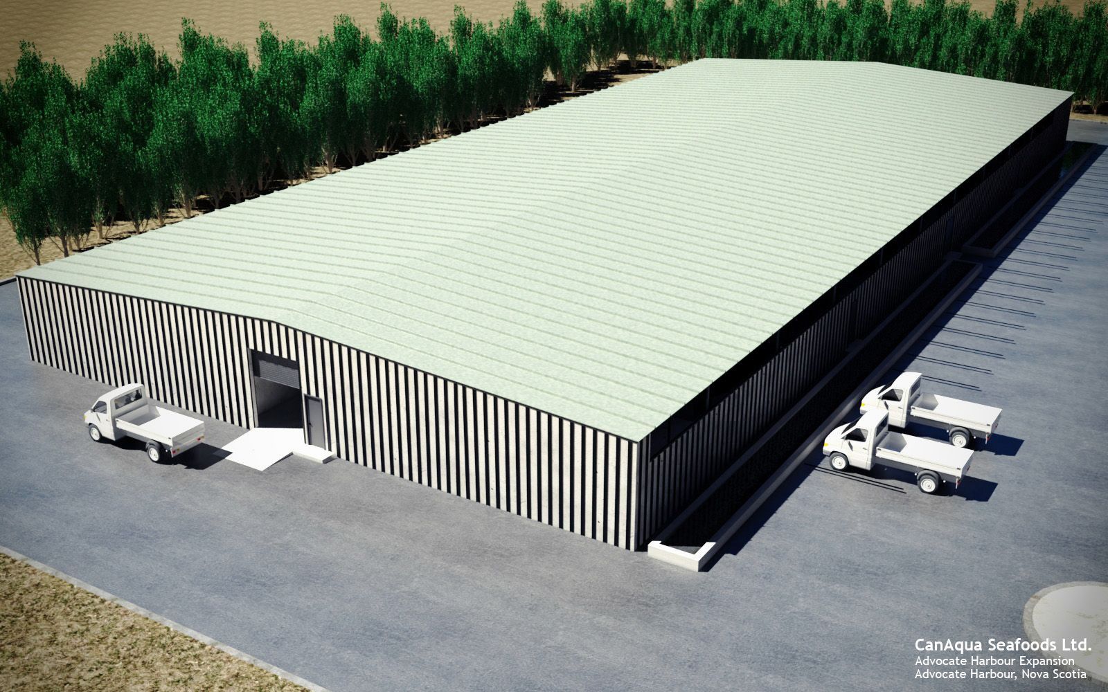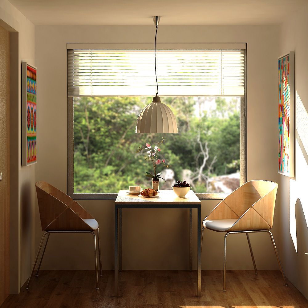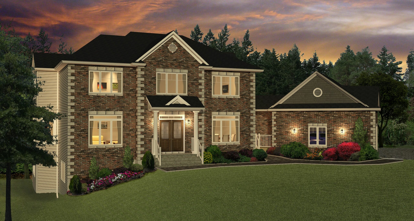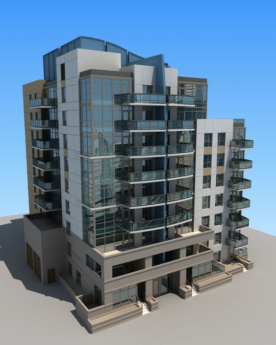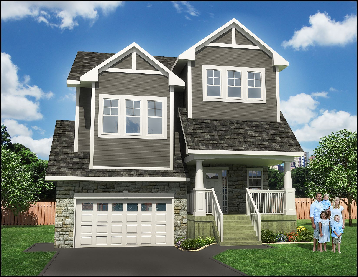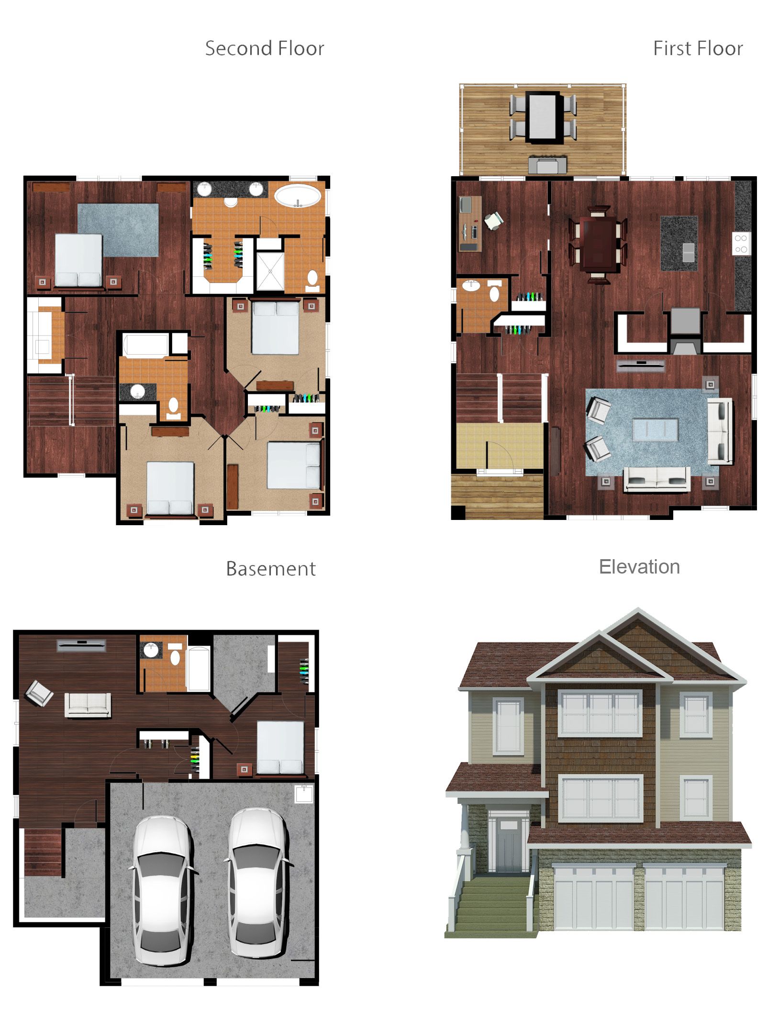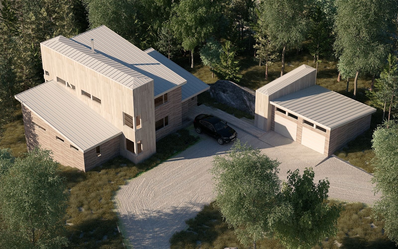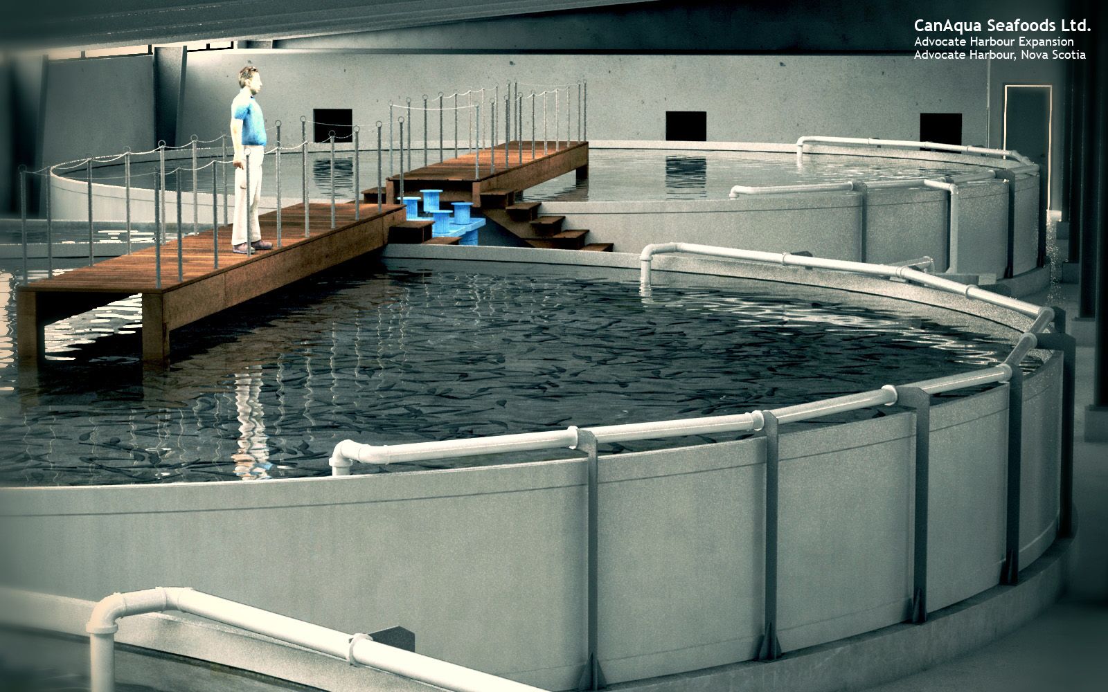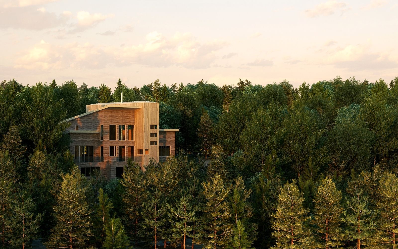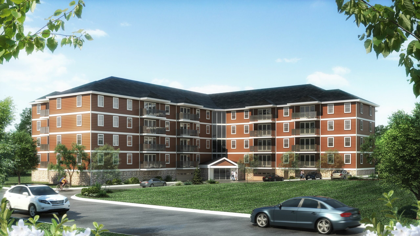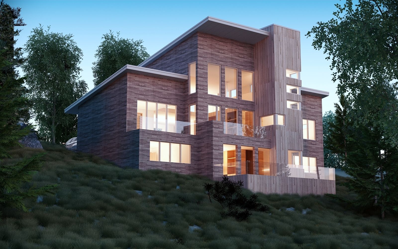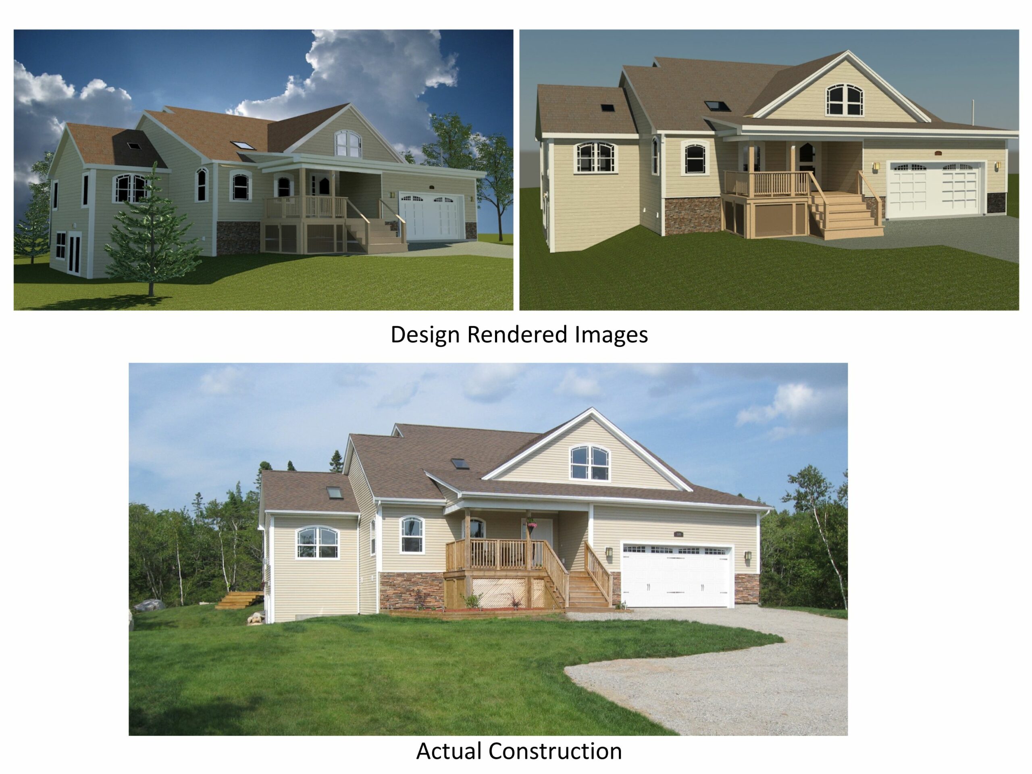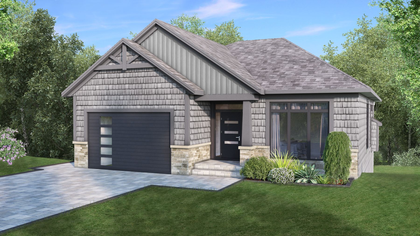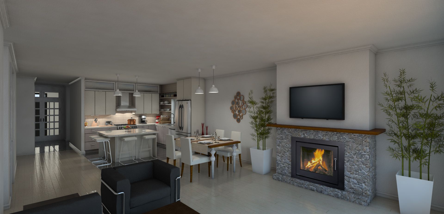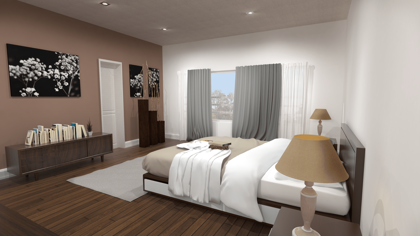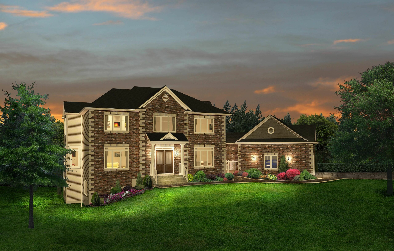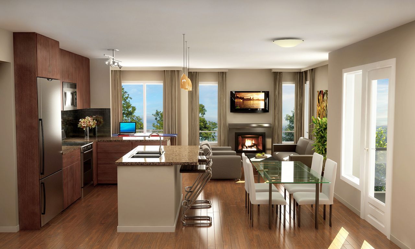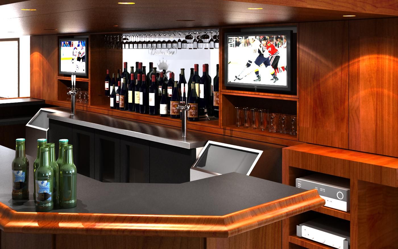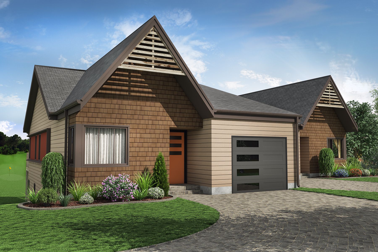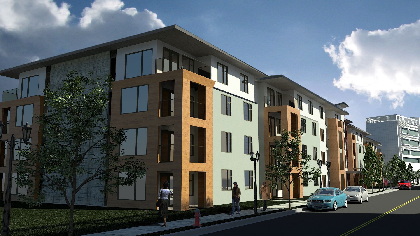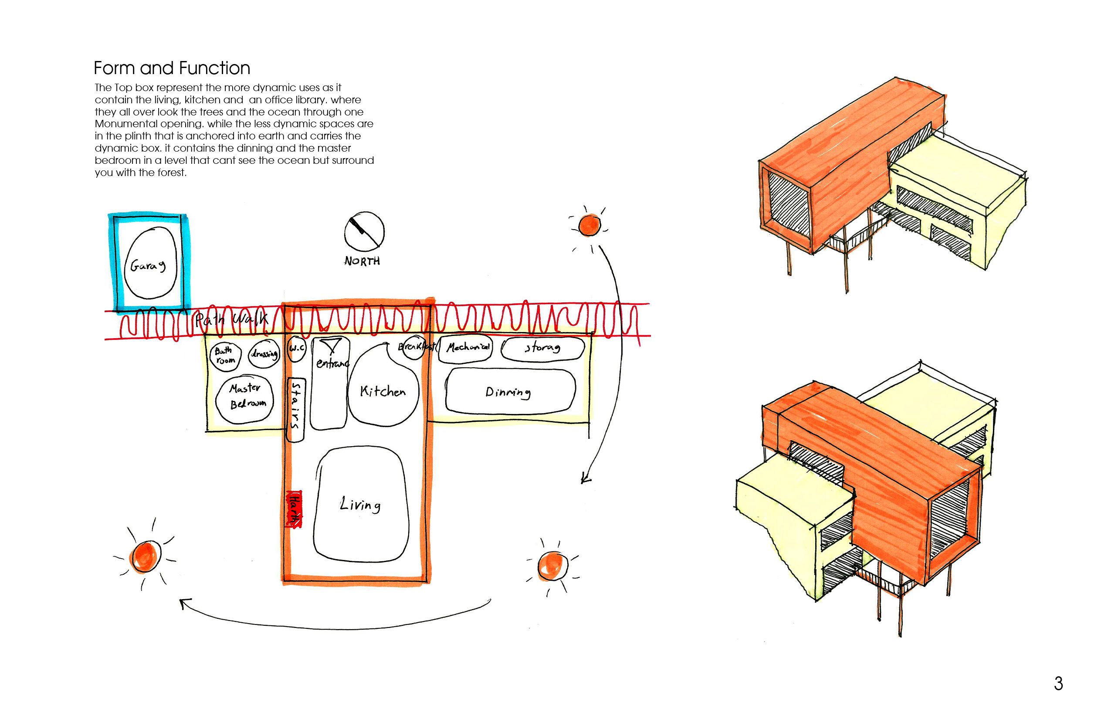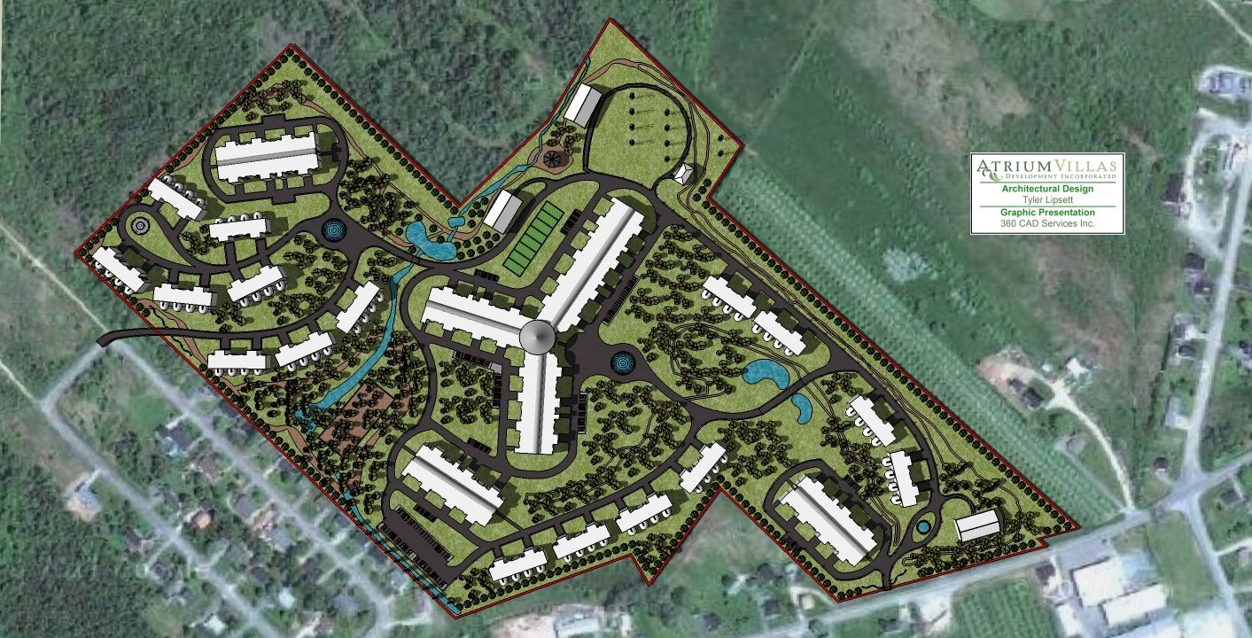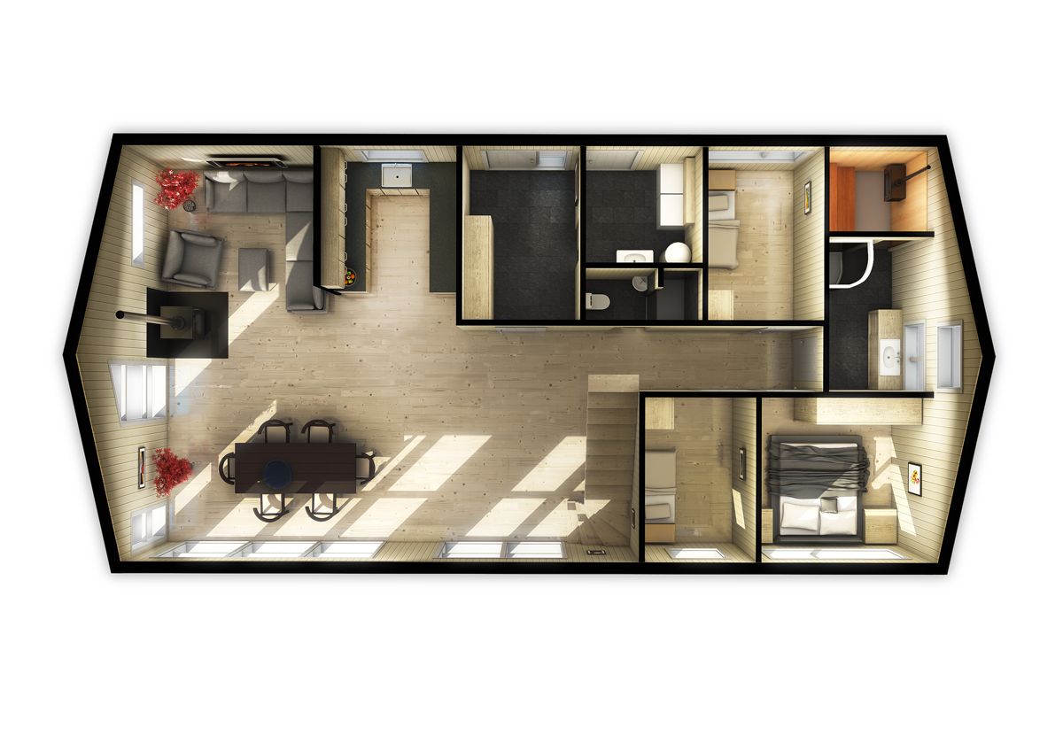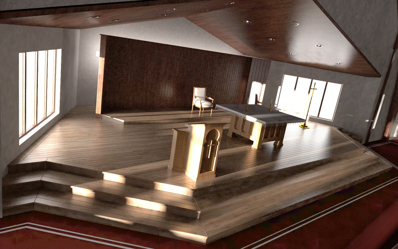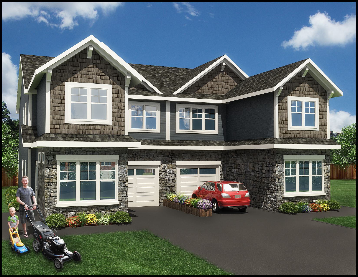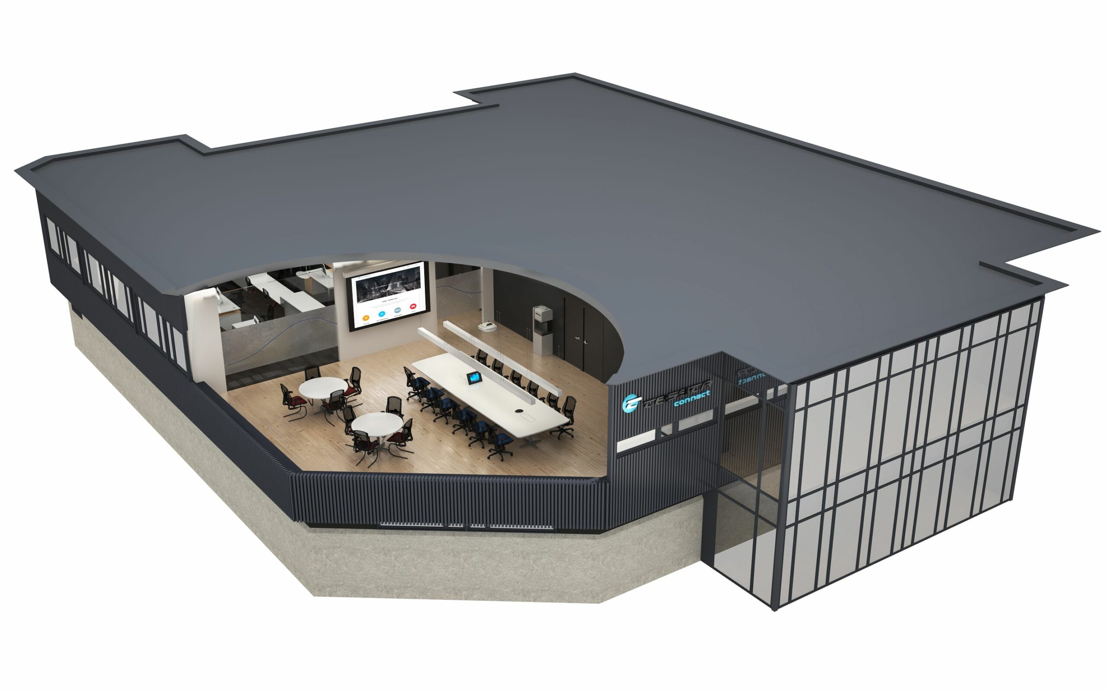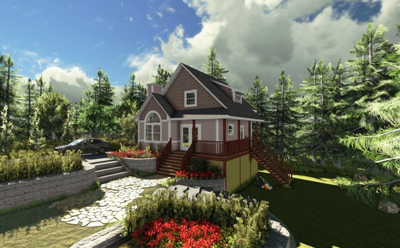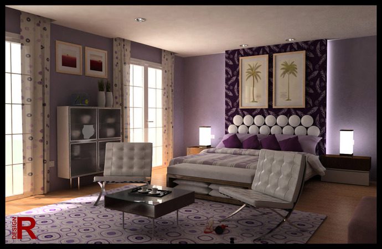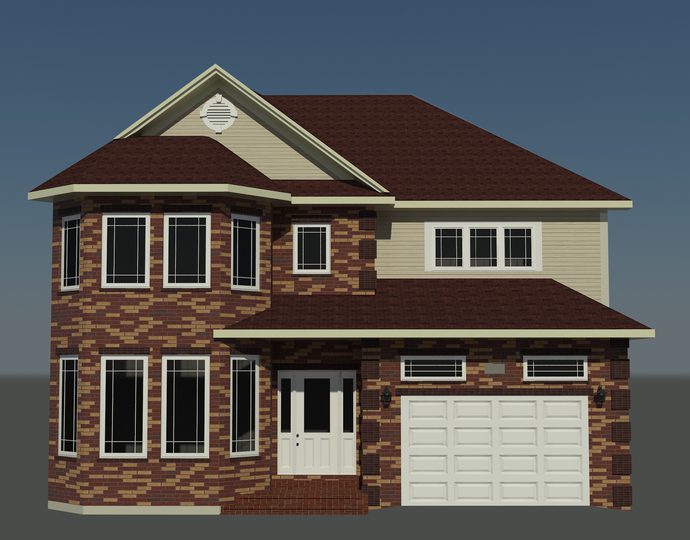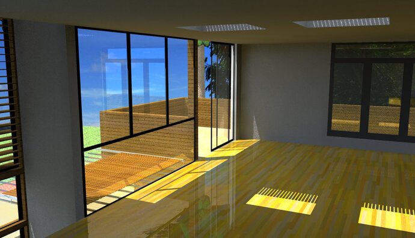Technical Drawing Services
Serving all of Nova Scotia
Paper to Digital Drawing Conversion
Scanned drawings to CAD Drawings
Conceptual Sketches to CAD Drawings
AS-Built Drawings
Architects & Designers
Building Owners & Managers
3D Rendering Images and Video
Interior Design Renderings
Interior and Exterior Walkthrough Video Rendering
Post Production of Architectural Plans and Details
Product Marketing Renderings
Marketing Drawings
Realistic Presentaion Floor Plans
Marketing Floor Plans
Building Permit Drawings
Residential Permits
Non-Residential Permits
Other Permits
Architectural Drawings
Architectural Services
Design, planning and consulting with a Registered Architect for Residential and Commercial buildings
Architectural Drawings
Site plans, Surveying, Floor Plans, Elevations, Building Sections, Window and Door Schedules
As-Built Drawings
We will measure and create drawings that reflect the final building construction which often are different than the design drawings.
Kitchen and Bath Design and Interior Design Consulting Services
New Construction and Tender Package Drawings
New Window and Door Installation Drawings
Office Space Planning and Layout Drawings
Renovations, Restorations, Building Additions and Deck Drawings
3D Modelling / Solid Works® / 3ds Max®
3D Renderings and Structural Walk-thru drawings
Engineering Drawings
Mechanical Systems Drawings
System Analysis Diagrams
Electrical Schematic Drawings
Renewable Energy Systems Drawings
Environmental / Geotechnical Services
Environmental Site Assessments, Site Maps and Site Plans (Phase I, Phase II, Phase III ESA's), Hazardous Material Remediation drawings
Geotechnical Drawings and Site Plans
Mechanical Services
Shop, Construction and Working Drawings
Mechanical Systems Drawings
System Analysis Diagrams
Electrical Schematic Drawings
Renewable Energy Systems Drawings
3D Modelling / Solid Works® / 3ds Max®
3D Renderings and Structural Walk-thru drawings
New Inventions / Modelling Services
3D Modelling / Solid Works® / 3ds Max®:
3D Renderings and Structural Walk-thru drawings
GIS / GPS / Mapping Services
GPS Data and Mapping Projects
Other Services
On-Site CAD Services / Temp Services
We will work on site or provide CAD Technicians for extended periods of time to cover for vacations, illness, maternity leave, etc.
Fire Escape Floor Plans
Customized diagrams and floor plans, fire escapes, etc.
LIDAR Scanning
Aerial Drone Photography / Video
We will work on site or provide CAD Technicians for extended periods of time to cover for vacations, illness, maternity leave, etc.
3D Modelling and Rendering
Computer technology has taken us into a new era. One in which we can create a 3D computer model of virtually anything.
We have access to libraries of materials, wood, plastics, metals, stone work, and much more.
360 CAD Services can enhance your project by offering fully rendered images and walk-through videos of your home, office, or new invention, before construction begins. Our experience has shown that our clients feel enthusiasm and confidence in beginning a new project upon seeing fully rendered images and videos.
Note: These images are not photographs. They have been created by 3D computer software.
Architectural Services
- Architectural Services:
Design, planning and consulting with a Registered Architect for Residential and Commercial buildings - Architectural Drawings:
Site plans, Surveying, Floor Plans, Elevations, Building Sections, Window and Door Schedules - As-Built Drawings:
We will measure and create drawings that reflect the final building construction which often are different than the design drawings. - Building Component Drawings
- Kitchen and Bath Design and Interior Design Consulting Services
- Building Permit Application Drawings:
Site plans, Elevations, Floor plans, Wall Section drawings (we apply for and receive the Building Permit with minimal client involvement) - New Construction and Tender Package Drawings
- New Window and Door Installation Drawings
- Office Space Planning and Layout Drawings
- Renovations, Restorations, Building Additions and Deck Drawings
- 3D Modelling / Solid Works® / 3ds Max®:
3D Renderings and Structural Walk-thru drawings
